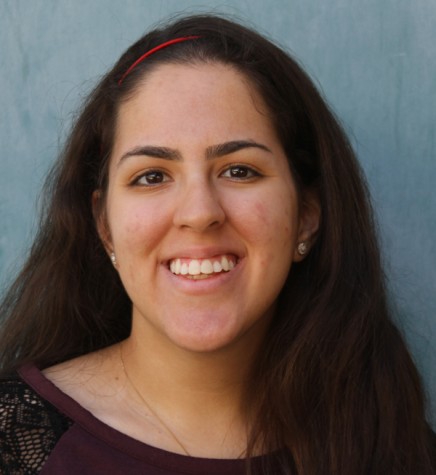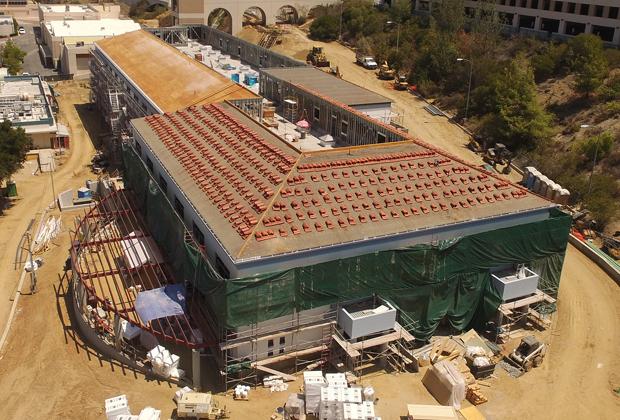Sierra Vista Construction Crawls Toward the Finish Line
Faculty members and students are anxiously awaiting the unveiling of the Lab/College Services Building, now known as Sierra Vista, a structure that has taken over two years to complete.
The original completion date was set for Dec. 10, but now students and staff can expect to occupy the building starting this summer. The building consists of three floors, 16 classrooms, low-flush toilets and urinals that use reclaimed water, and $3 million worth of furniture and equipment.
“We have met with Mallcraft, [the general contractors], and they have estimated an April completion date,” said Ron Nakasone, executive vice president of administrative services. “We’re a little disappointed in the date.”
During the recent meeting with Mallcraft, Glendale College expressed its concerns with scheduling.
The project fell behind about two months due to “unforeseen conditions” shared by Terry Ferkol, construction administrator. Those setbacks included hitting groundwater, which was not found during test drills done by GCC prior to Mallcraft’s arrival. Also complications with bedrock being too hard to drill or too deep affected the timeline.
“That resulted in spending an extra $1.3 million to deal with this contingency,” said Nelson Oliveira, director of facilities and construction facilities. Fortunately, the state has fully reimbursed this setback.
Mallcraft has already implemented an increase in labor hours and Saturday shifts. They have agreed to add four superintendents on site, one for each floor and another to focus on the exterior.
Each employee works six days a week.
Completion status on the entire Sierra Vista building stands at 75.4 percent, while the first floor is 80 percent, second floor 75 percent, third floor 30, and roofing 25 percent.
The first floor will be occupied by the journalism department, Disabled Students Programs
and Services, and a center with two large lounges for collaborative learning.
The culinary program, with 14 classrooms, will occupy the second floor, that includes a patio.
“The third floor will be the one stop center,” said Shoji Takeshima, project architect. The center will contain the main services students seek, from assessment to registration.
The Sierra Vista building is expected to cross the long-awaited finish line in spring 2016.

Melody Shahsavarani is currently a sophomore at Glendale Community College. She has always had a passion for news so she joined journalism during her senior...

