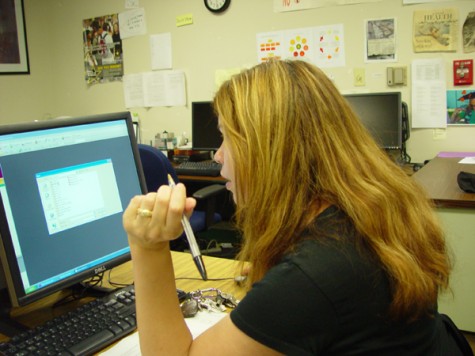Even the smallest detail of a child’s doll house has an architect who is life-sized.
Although the scale model is showcased, the student behind the project is the real star.
From Feb. 14 to 25, the GCC Art Gallery opened its doors for its first-ever student architecture exhibition, featuring projects produced by the department from spring to fall 2010.
Featured were six residential case study projects (a study of design and structure influenced by famous or newly built homes), seven residential design projects (a created structure for a family setting while adhering to the restrictions of the city and environment), one urban commercial project (an open meeting space design surrounded by shops, restaurants and offices) and two sets of student private projects (a constructed model, inspired by original and creative design).
All of the projects were displayed in both 2D and 3D format. Production involved manual drafting, AUTOCAD 2D and 3D (two-dimensional drawings, generally used for floor plans and elevation view), Basic and Advanced REVIT, similar to the previous, Rapid-prototyping (using an enhanced machine which prints a 3D solid model) and basic modeling craftsmanship.
There was also a slide projection show, created by student Armen Sarkisian, documenting the student life in the architectural classes, ASEA program (American Society of Engineers and Architects) and the student projects that were not present in the gallery.
Student Gordon Au displayed three of his own models in the gallery, the “Temple City Mall,” “Case Study House” and lastly, “Surfer’s House.”
Au’s vision for “Temple City Mall” was influenced by his comprehension of the circulation within the vicinity.
“Whenever I drove by, I saw was what needed in the community,” said Au.
“Surfer’s House” was Au’s favorite project, in which he was able to show his true colors and creativity. With determination, he spent most of his time improving its structure, columns and base.
“Every change I make always affects something else and that leads to another change,” said Au.
Student Ronald Hernandez entered “House for a Painter.” Catering to the interests and daily activities of a painter, Hernandez’s model incorporated workspaces, gallery rooms and meeting rooms, with ceilings reaching as high as 35 feet.
Other student projects displayed belonged to Varand Abrahamian, Edwin Aqhajani, Shahe Gregorian, Haik Kirakossyan, Lila Montero, Roxana Perez and Armen Sarkisian.
Assembling the gallery exhibit was a huge dedication.
In association with Art Gallery Director Roger Dickes, Architecture Department Chair David Martin and significant involvement from Architecture Instructor Paul Chiu, students Au and Hernandez spent a considerable amount of time arranging the displays.
The entire two-week process forced the students and Chiu to give up at least a quarter of their day five times a week.
“If you like design and don’t mind working for less, then go for it. And if you love it, it’s not for the money,” said Au.
The students of the Architecture Department dedicated a lot of their personal time to not only the exhibit and competition but numerous assignments and portfolios as well.
“There is a lot of explaining why you’re in this major,” said Chiu. “And every single thing you do, you have to explain why you do it.”
Au, an architecture major, intends to attain a B.A., and then a M.A, while Hernandez pursues a mechanical and architectural design major. The amount of hard work and passion that it takes for this particular major does not go unnoticed and the models genuinely take the most time to produce.
According to Au, each project generally takes two semesters to complete. “Plus, there’s always something I want to change,” said Au.
Models are usually constructed using materials such as basswood, foam core, plastic, museum boards, plexiglass, zap gap glue, rubber cement and “basically anything we can find,” said Chiu.
In Chiu’s Architecture classes, all designs are hand drawn and models are assembled piece by piece.
“It’s like taking apart a person. you have to know the components before building it,” said Chiu.
As emphasized by the students, Chiu is an admired instructor. He spent much of his personal time organizing the gallery, assisting students to analyze presentation boards and advising students on their portfolios.
Chiu’s critiques often sounded like, “Why would you place an elevator in a two-story house?”
However, “friendly” criticism is not his only teaching technique. In addition, he offers advice, influenced by his commitment to the key objective of architecture.
“It’s the implicit nature of certain things that drives your imagination. There is some sort of mystery behind it but you have to find a way to give hints to discover that mystery. You don’t want to see the end right away, you want to keep the mystery alive,” said Chiu.
According to Au, there was never a time when Chiu wasn’t available. Even with the lack of Architecture classes during winter session, Chiu’s door was always open.
Aside from the accomplishment of the exhibit, in fall 2010, president Au and four other student members of the GCC ASEA club entered in a table decoration design competition, in hopes of having its project as the main centerpiece during the ASEA 47th annual Awards Banquet. The theme was “a bowl of flower.”
The students and Chiu spent numerous hours working on the project and even endured nights ending at 2 a.m.
With the group’s secret weapon of a mechanical opening and closing flower, the first-place victory was a no-brainer amongst the judges.
Martin was pleased with the outcome of the competition and wishes to have the Board of Trustees and local community view the project.
The club’s award winning is presently contained in a glass display case in front of AT 200. It is certainly an eye catcher.
Currently, Architecture Department students are designing a dollhouse this semester for ASEA’s upcoming competition.
GCC ASEA club meetings will be held every Friday from noon to 3 p.m. in either AT 200 or AT 220. All are welcome so feel free to swing by.
For more information about the Architecture Department, visit Glendale.edu/arch.

