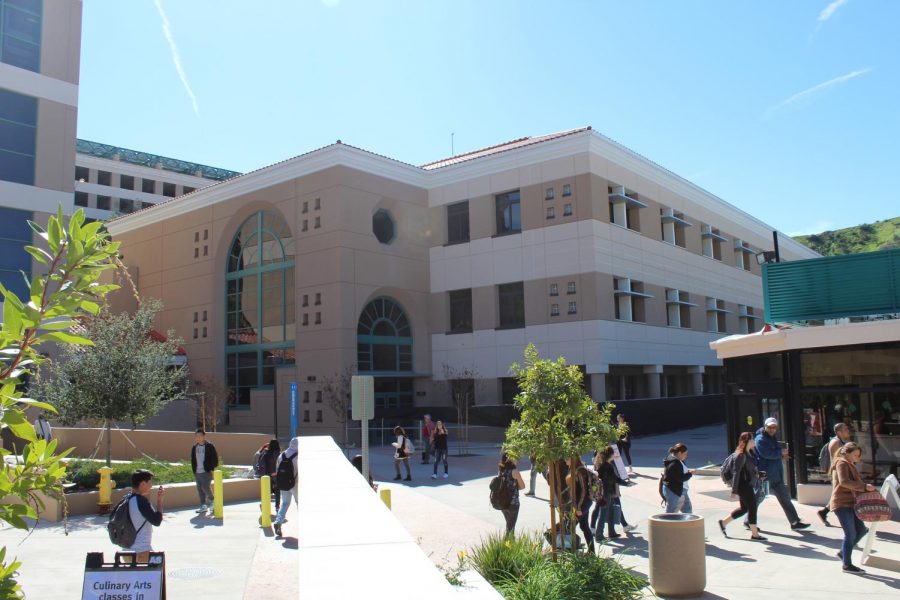Sierra Vista to Open For Business
The new Sierra Vista building is practically complete and will be ready to hold classes for the Spring 2018 semester.
Yes, we’re serious this time.
The 95,000-square-foot, three-story, $49-million building that Vaqueros have watched grow and evolve over the years will officially open its doors in late February. It is now in “cleanup” phase, where the final touches are to be applied before the first programs make their scheduled move-in.
The Extended Opportunity and Program Services (EOPS), as well as Financial Aid, will make the transition first on Dec. 15 while the campus in on break.
Sierra Vista will be a one-stop shop for a collection of different services and classes.
The first floor houses the journalism department, including this award-winning newspaper, El Vaquero, on the south end of the building. When you first enter the double doors on the north side, you’re met by a pair of elevators on the left, and a door leading to a few offices on the opposite side.
A long, slender hallway leads you to the journalism department. Before that, though, entrances on the right side of the hallway guide you to a massive, open-floor lounge area. The first area is the “Active Lab” and is filled with single- and multi-person desks equipped with charging ports, as well as couches and chairs.
Here, students can check out iPads and Chromebooks for academic purposes. Printing services are available, too.
This room also has glass-encased group areas on the north side, and a medium-sized Starbucks station that is similar to those found in grocery stores like Vons and Ralph’s.
Continuing through the room will lead you to the “Quiet Lab” which is a library-like study environment. Sound-proof glass keeps disruptive noises from the “Active Lab” out. In here are long, multi-person desks and enclosed single-person desks with fold-down table tops. Large practice rooms, similar to the ones found in the Library, line the south side of the Quiet Lab, which can be used for group projects.
Both open-floor areas have giant windows on the west side that let in ambient light – a proven method of increasing student mood and performance.
The second floor holds 14 classrooms and over 30 staff offices equipped with state-of-the-art ergonomic desks and furniture. Two long hallways border the classrooms in the middle of the floor. This is where the anthropology lab and prep rooms are located.
These classrooms have single-student and collaborative desks, with a podium for the professor. On one side of each classroom is an entire wall covered in a Wink water-based paint that transforms it into a write-and-erase canvas.
It’s a wall-to-wall, ceiling-to-floor dry-erase surface; a professor’s dream. If you run out of whiteboard space now, you better be writing some groundbreaking mathematical proof – these things are huge.
On the south end of the second floor is the Culinary Arts program, which includes multiple professional kitchens, a walk-in freezer and refrigerator, dining area, as well as an outdoor patio.
The third floor contains most of the administrative services. Walk up the stairs and you will be met by an immense, arching window giving you a picturesque view of the San Gabriel mountains to the north.
Immediately to the left is the information desk. A roughly thirty-foot-wide hallway dotted with skylights up above leads you past the services housed on the floor.
This includes: Admissions and Records, Financial Aid, EOPS, Assessment, Job Placement and Career Center, International Students Office, as well as the Academic Counseling offices, among others. The administration will also have their own break room accompanied with an outdoor seating area.
The building has been awarded LEED Silver status. LEED stands for Leadership in Energy and Environmental Design, which is a rating system put together to evaluate the environmental performance of a building. Buildings can be rated silver, gold, or platinum. Sierra Vista achieved Silver status because of its low-flush toilets that use reclaimed water, as well as its ground-source heating and cooling.
Everything that Sierra Vista offers is likely to shift the entire gravity of campus towards it. The skeleton of the building and it’s surrounding pathways that served solely as a corridor for students to get from one side of campus to the other will now be a bustling hub of student, faculty, and administrative activity.
It’s been a long journey for GCC and the Sierra Vista building. The College and the original contractor – Mallcraft Inc. – broke ground in October 2013 with an initial completion date of November 2015.
The building was at 95 percent completion in April 2015, but repeated setbacks left Glendale College with no choice but to terminate the contract with Mallcraft Inc. Toby Hayward Inc. took over the project. The new contractor had to deconstruct many of the mechanical systems that were deemed substandard, like the HVAC and firestop systems. This brought the completion percentage down to 75 percent. The building is presently nearly ready to be turned over to GCC.

Ken Allard is a Los Angeles native and is in his fourth year at Glendale Community College. He enjoys covering hard news, politics, feature stories, sports,...

